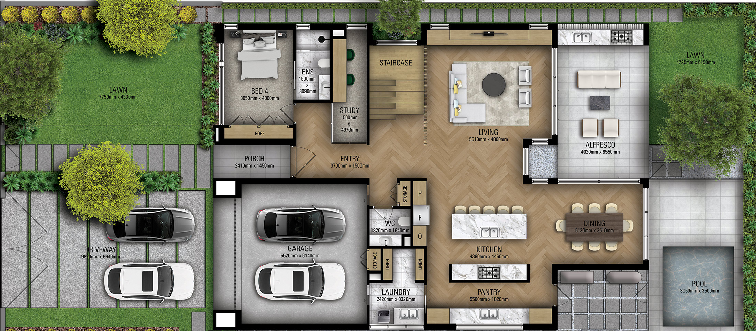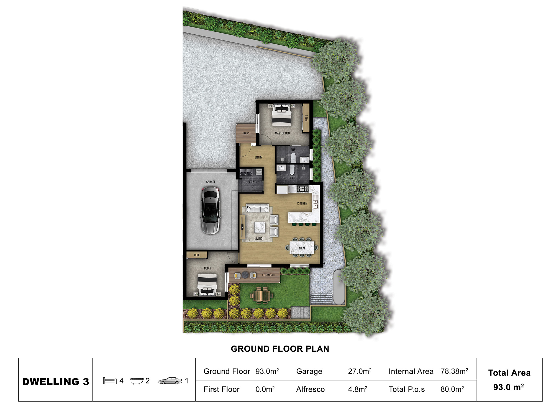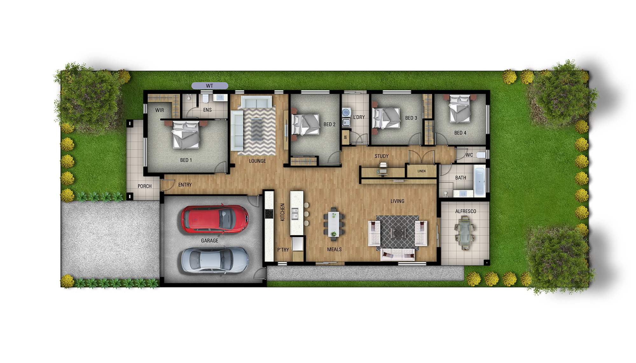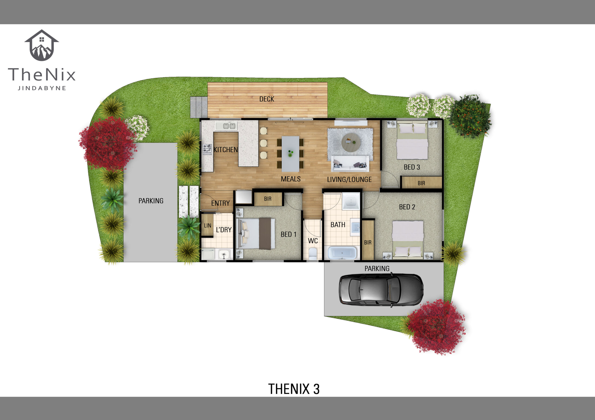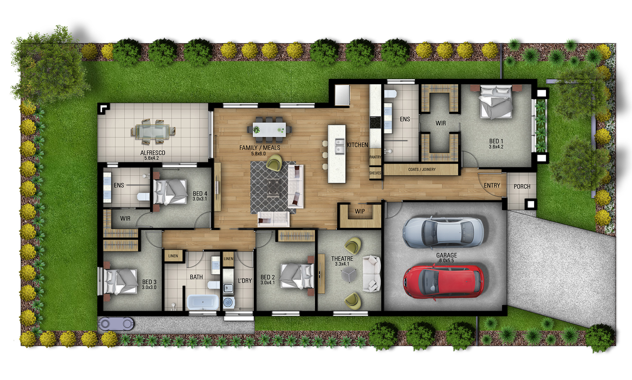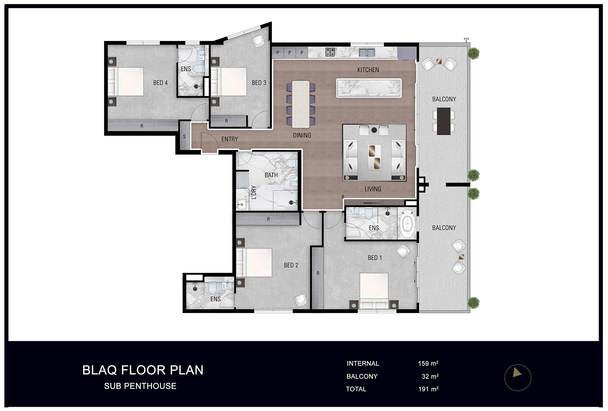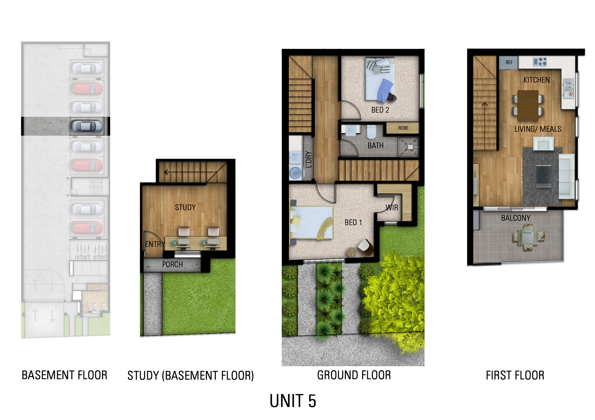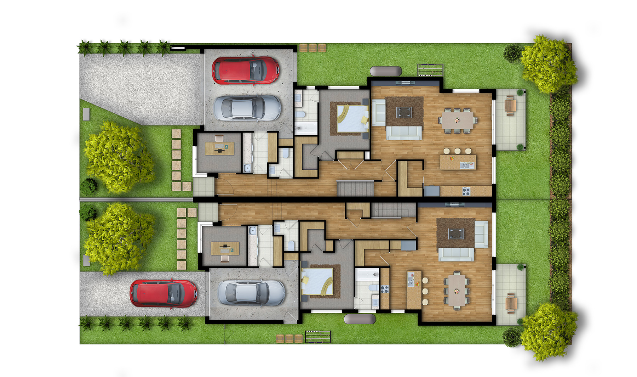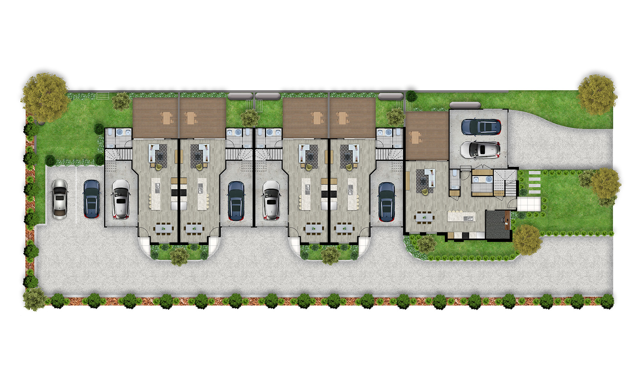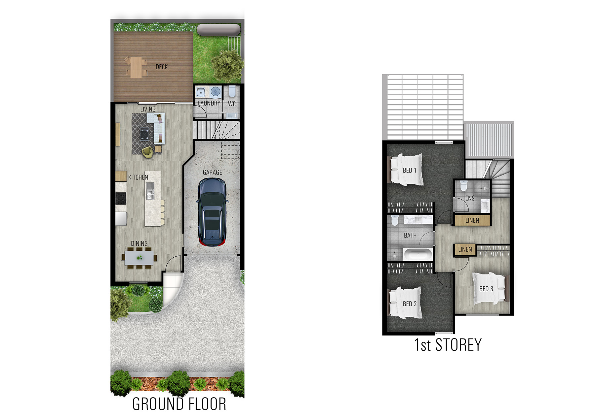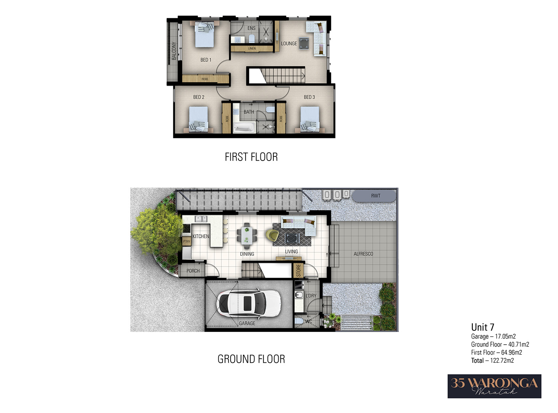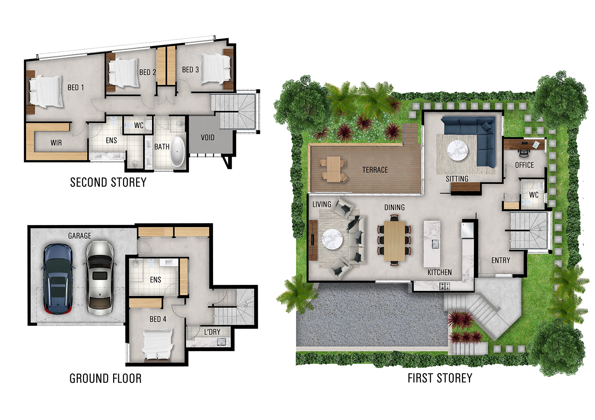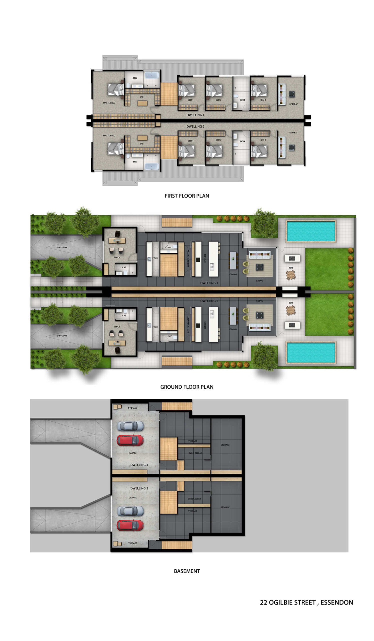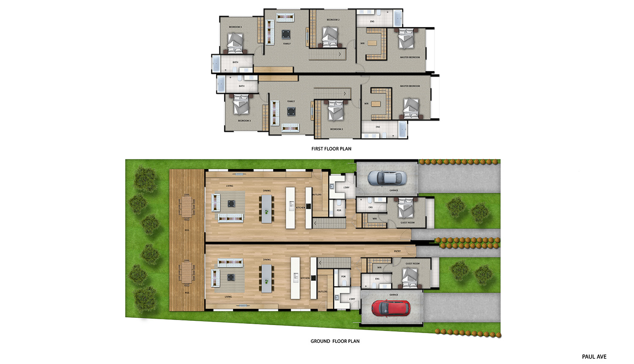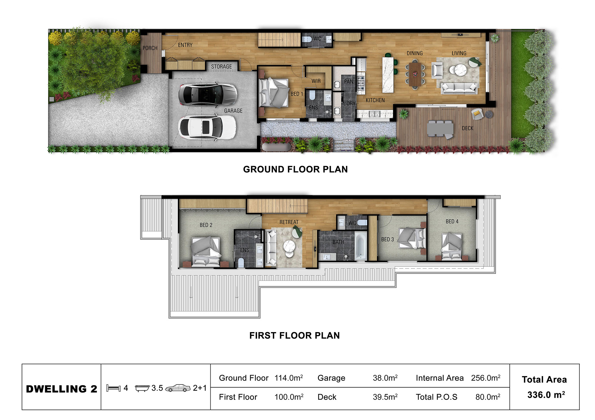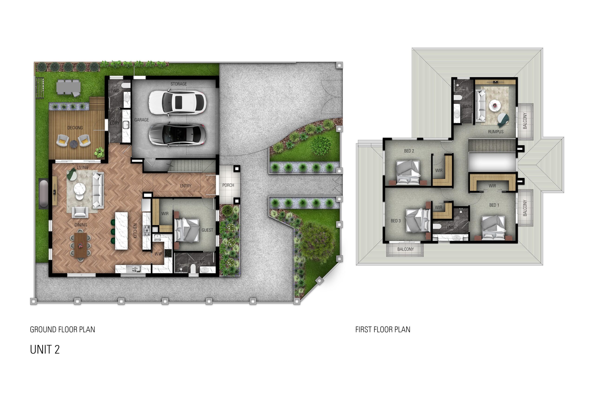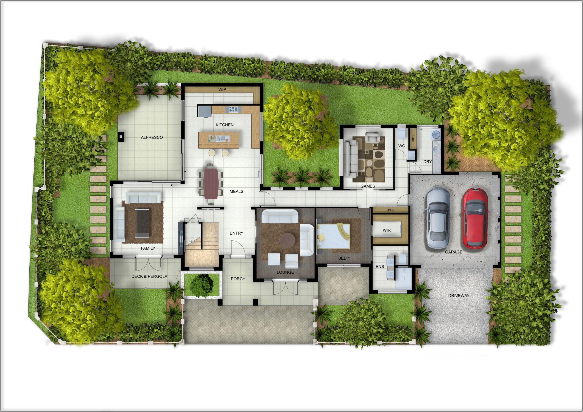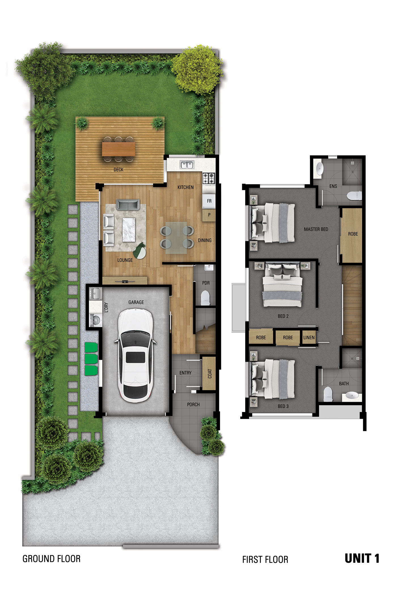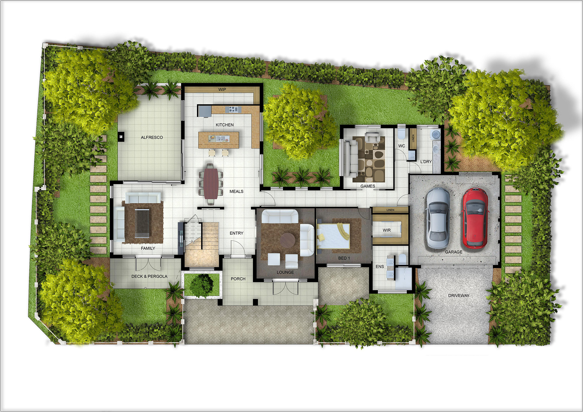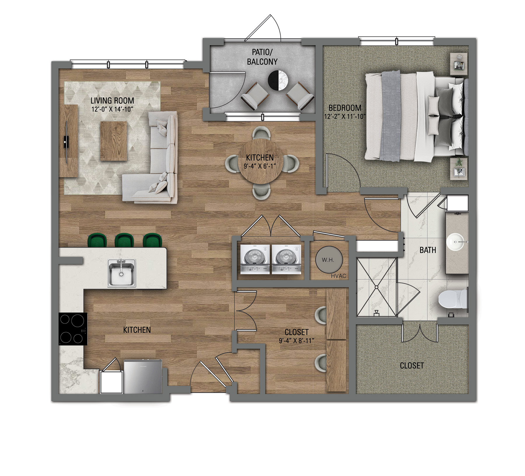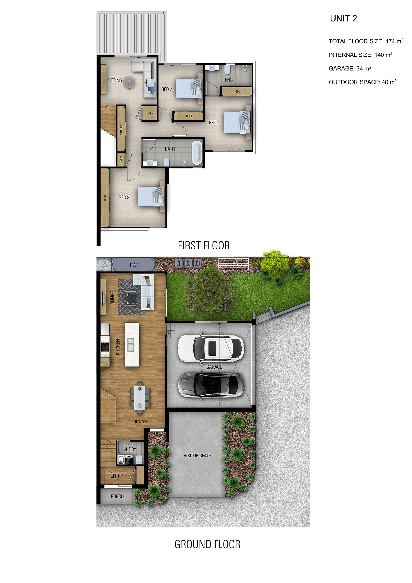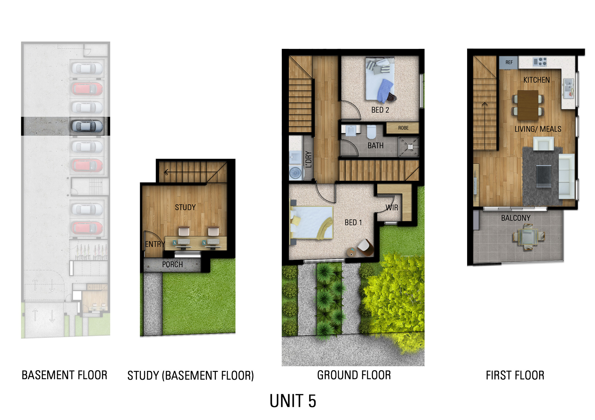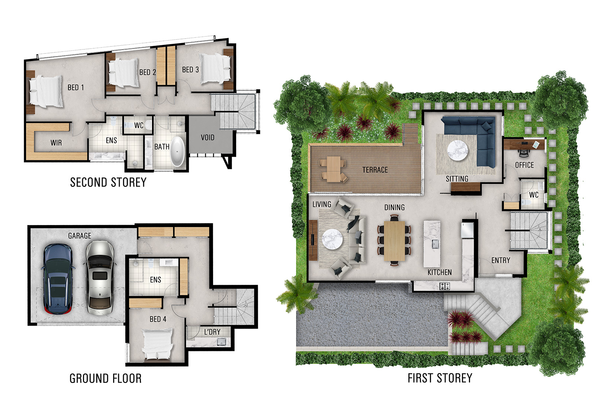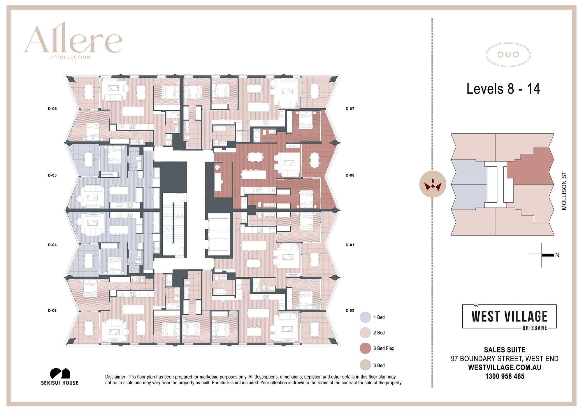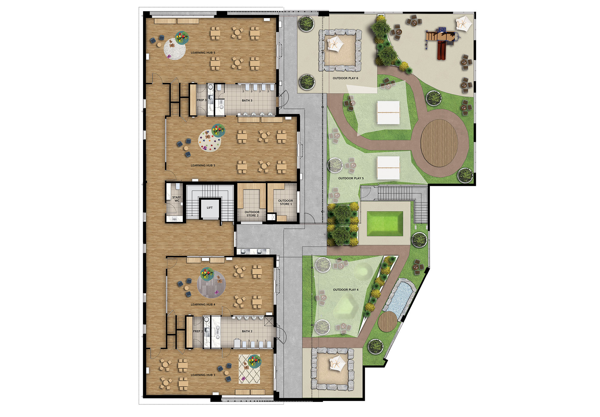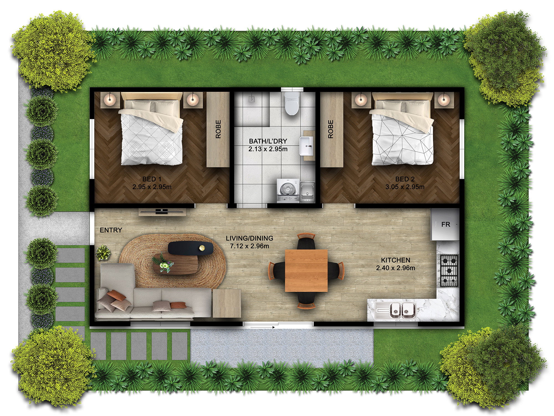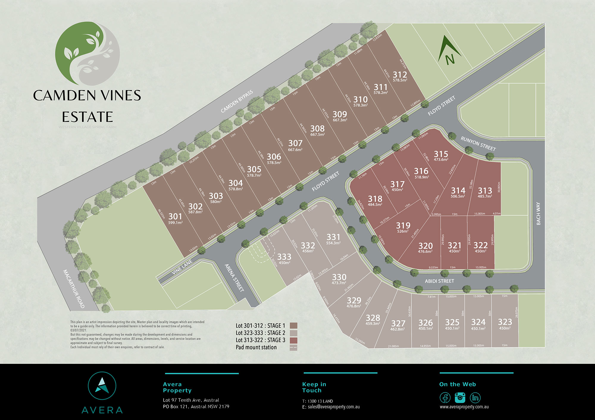Frequently Asked Questions
What types of 2D floor plans does supercheap3D offer?
We offer a wide range of 2D floor plans catering to various needs, including residential, commercial, and industrial projects. Our services include basic layout plans, detailed plans with furnishings and measurements, and customisable plans for specific project requirements.
How long does it take to create a 2D floor plan?
Our turnaround time varies depending on the complexity and specific requirements of your project. Typically, we can deliver a basic 2D floor plan within a few days. For more detailed or customised plans, we will provide an estimated timeframe upon reviewing your requirements.
Can I customise my 2D floor plan?
Absolutely! We offer extensive customisation options, including style, colour schemes, detailing, and the inclusion of specific elements like furniture or fixtures. Let us know your vision, and we will tailor the floor plan to suit your preferences.
What information do I need to provide for my 2D floor plan?
To create your 2D floor plan, we need a basic idea or sketch of the layout, dimensions of the space, and any specific requirements or features you want to include. If you have existing blueprints or drawings, they can be extremely helpful as well.
How are your 2D floor plans priced?
Pricing is based on the size and complexity of the floor plan, as well as any additional customisation or detailing required. We provide a quote after understanding your specific needs and requirements.
Do you offer revisions if I need changes to my floor plan?
Yes, we do. Customer satisfaction is our priority, and we offer revisions to ensure the final floor plan meets your expectations. The number of revisions included will be specified in your service agreement.
Can I use the 2D floor plans for marketing my property?
Definitely. Our 2D floor plans are an excellent tool for marketing real estate properties. They provide a clear and detailed overview of the space, enhancing property listings and marketing materials.
Are your floor plans compliant with local building codes?
While our floor plans are designed with high precision, compliance with local building codes and regulations should be verified by a local architect or engineer. We focus on the aesthetic and functional aspects of the floor plan design.
How do I get started with my 2D floor plan project?
Getting started is easy! Just contact us with your project details, and we will guide you through the process. You can reach out to us via email, phone, or through our website’s contact form.
