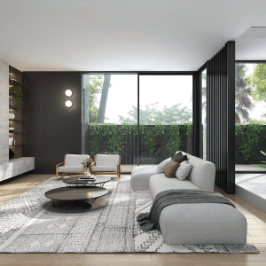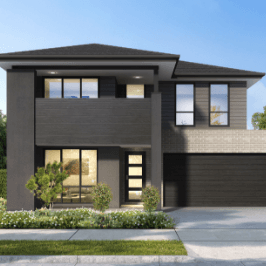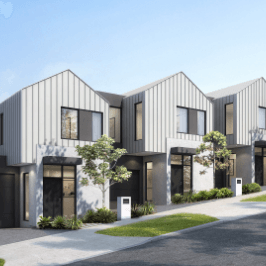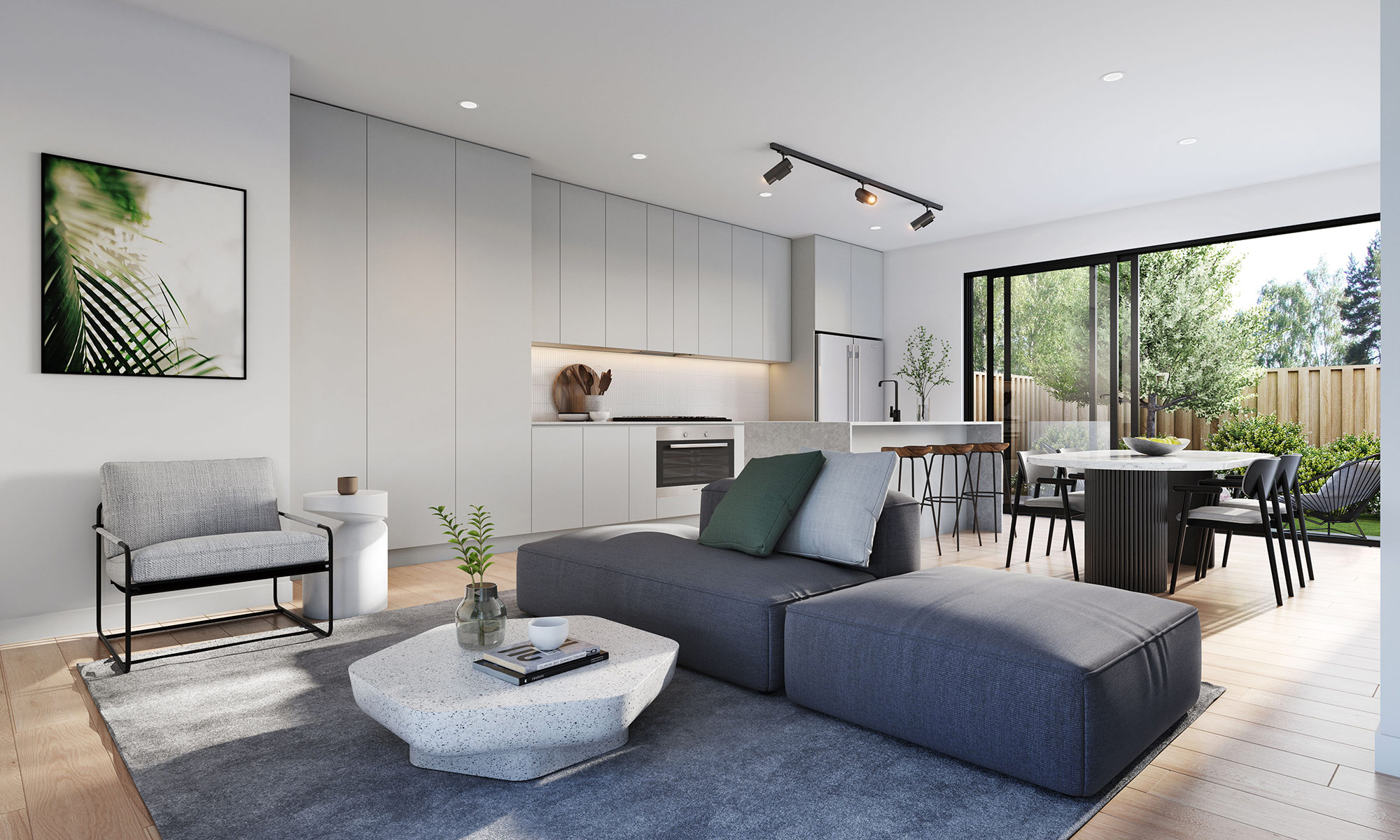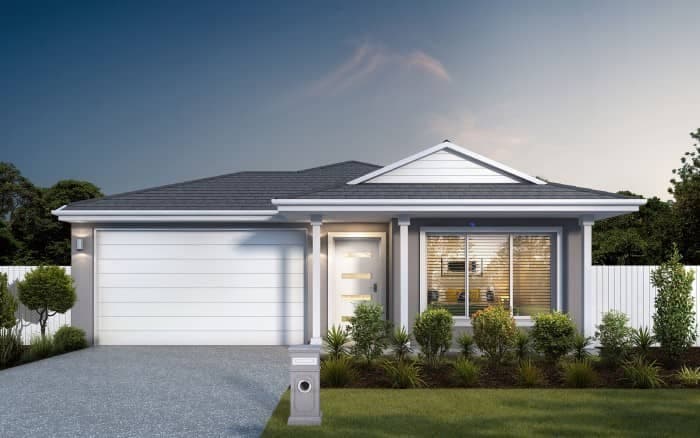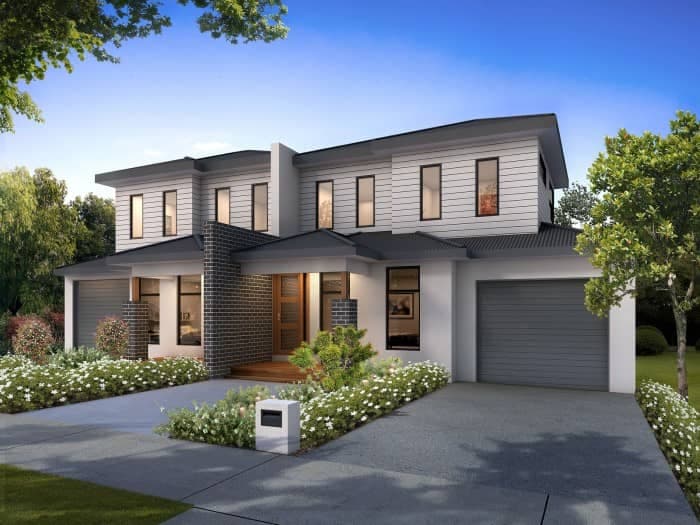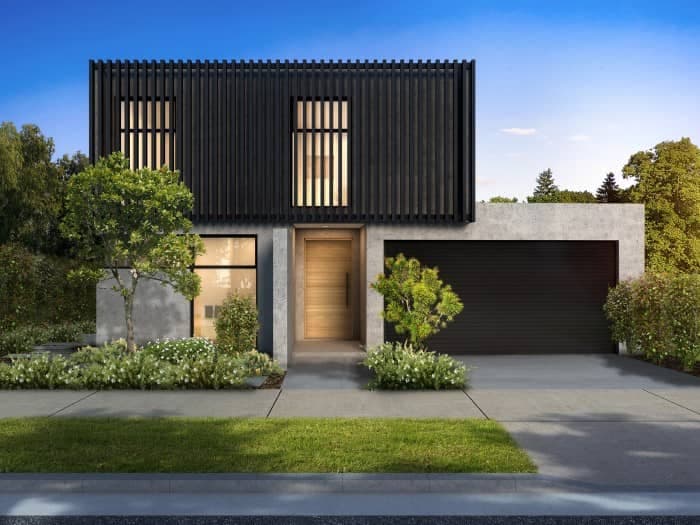Why Use SuperCheap3D Renders For Your Property
Creating high quality 3D renderings of property developments is a skill that takes years of practice and experience. There is an art form when setting up camera angles, there is a detailed method for applying textures to the model and there is knowledge of lighting plugins when creating the right lighting settings. We are a professional team offering high quality photo-realistic renders for our customers in the commercial and residential architectural sectors. Our experienced and highly qualified architectural designers know the Melbourne and Sydney markets and put a little of themselves into each 3D render. We know what it takes to generate interest with a 3D render and we help our customers take their black and white architectural plans and turn them into desirable living spaces and significant properties.
We’ve build and run our own controlled Rendering Farm [high powered computer processors] which essentially puts us apart from all our computers and give our customers faster turn around time for their proofing and final 3D Renders.
