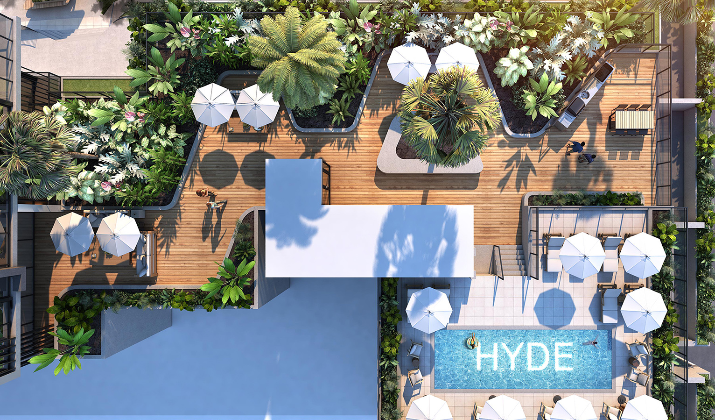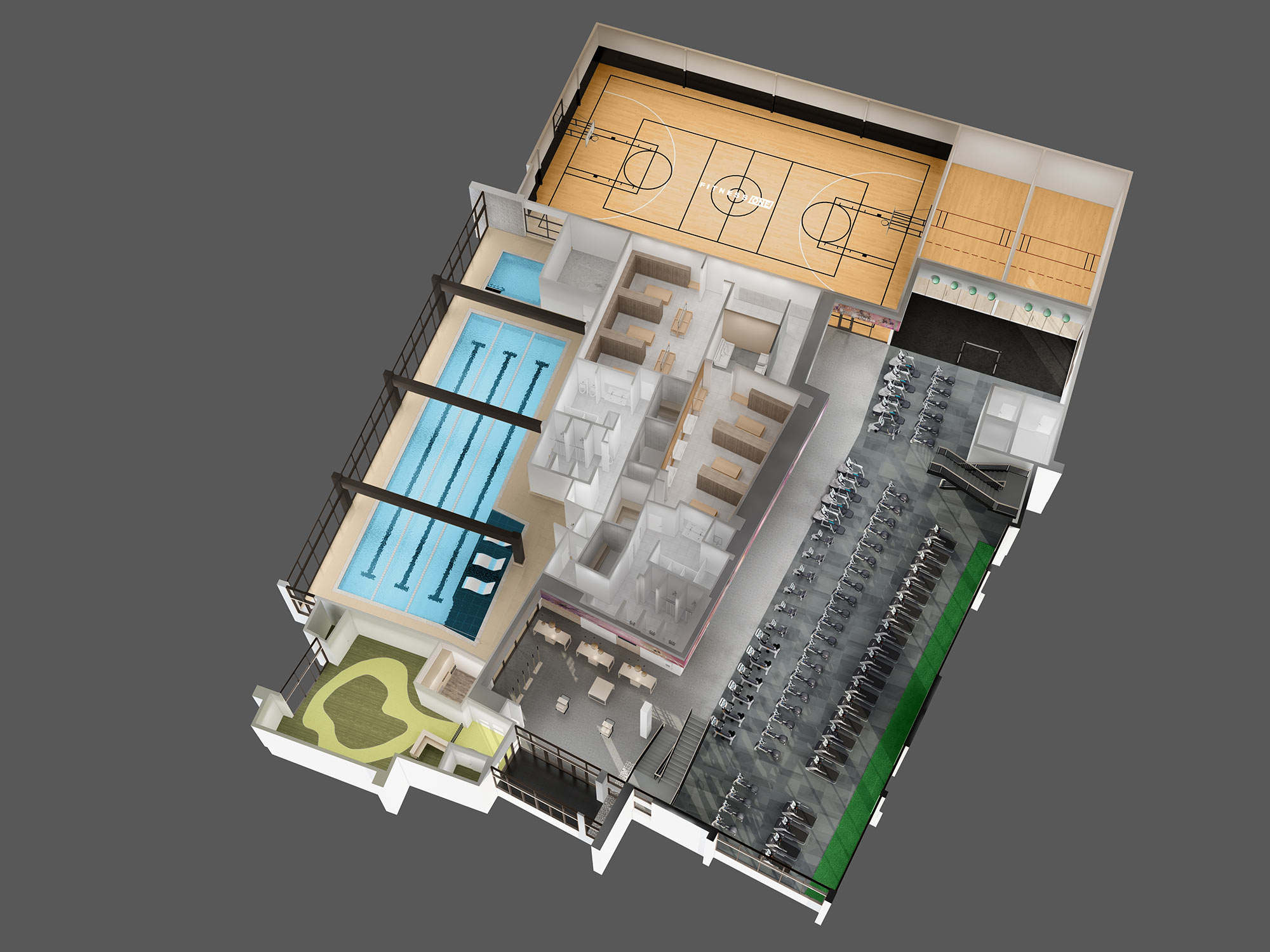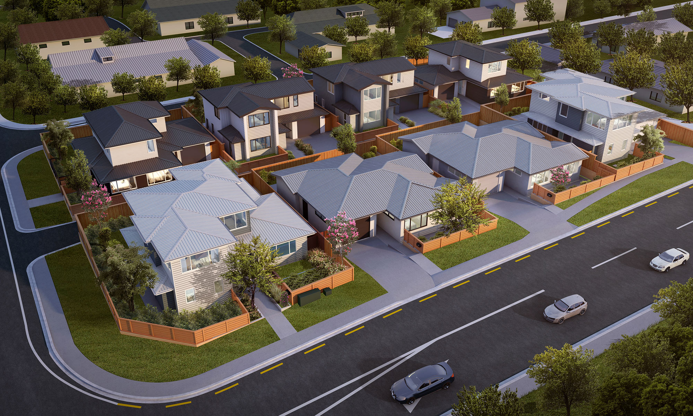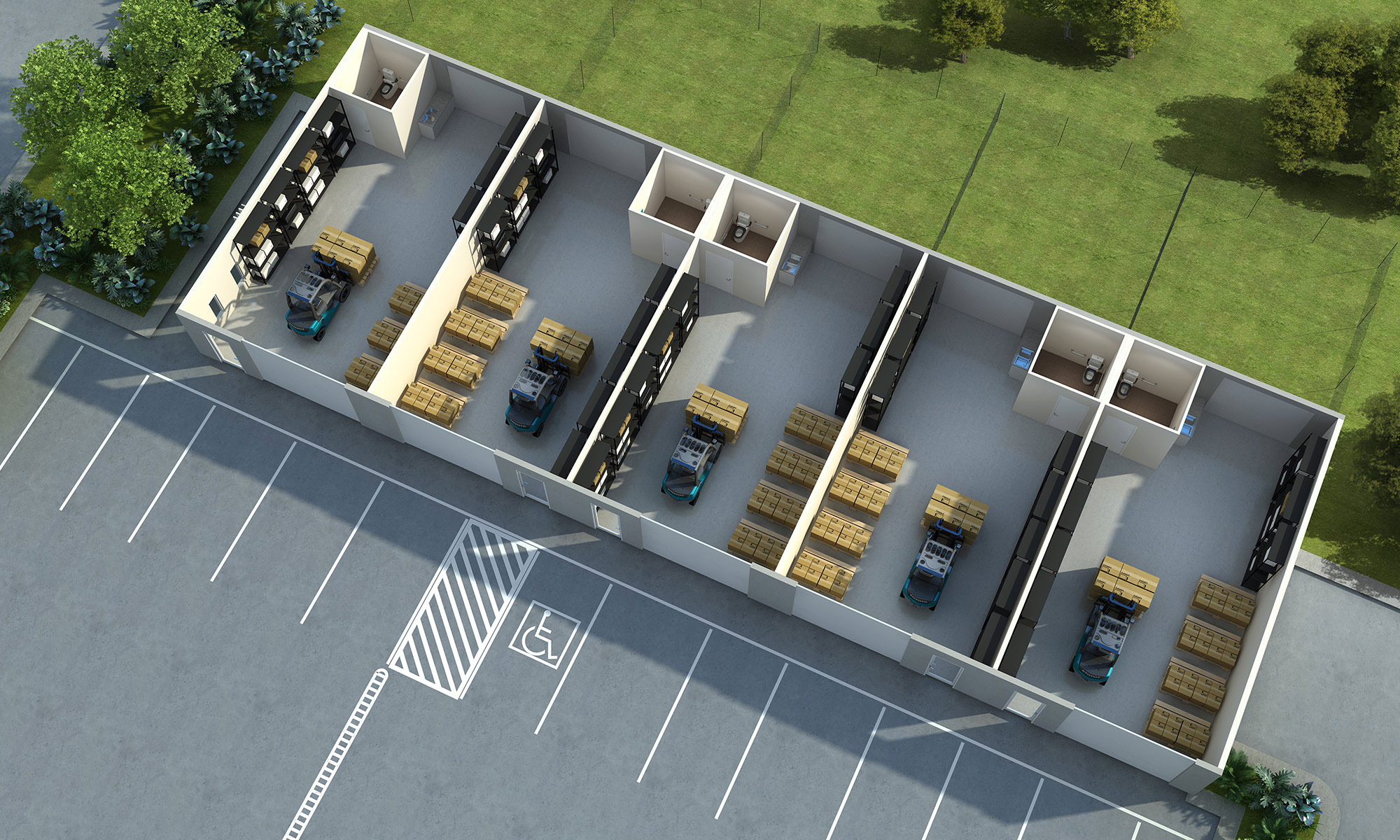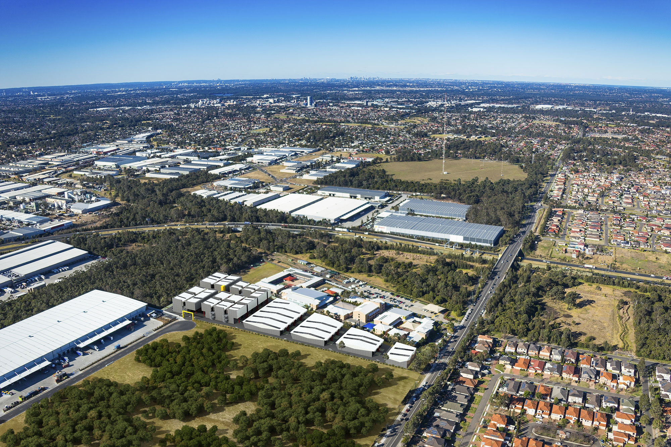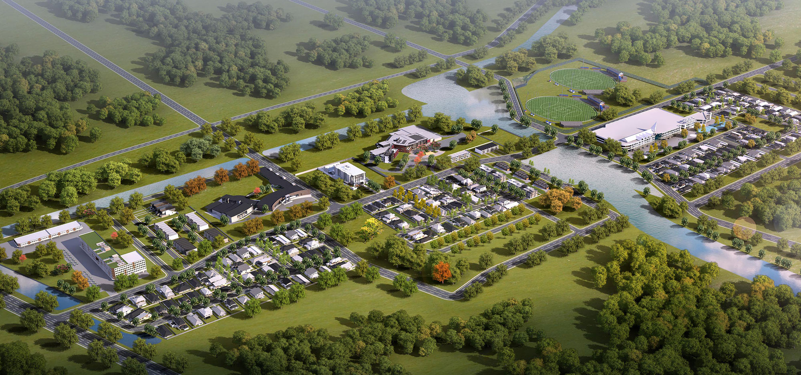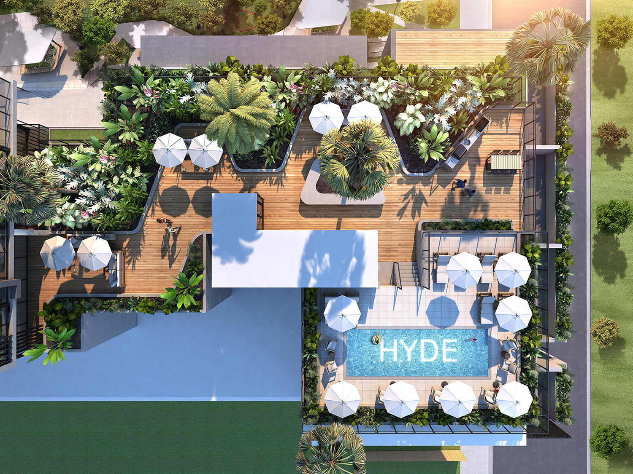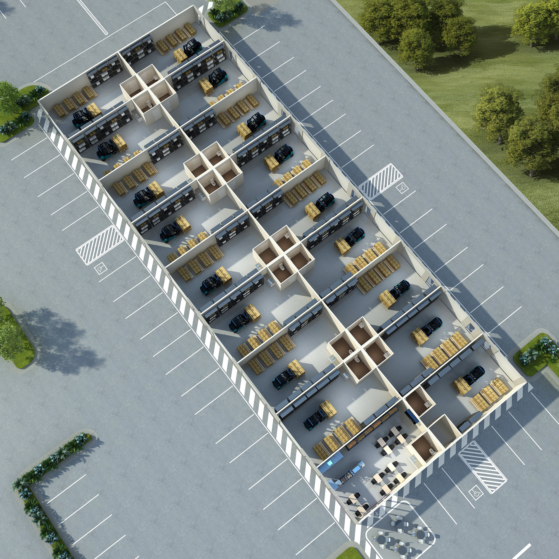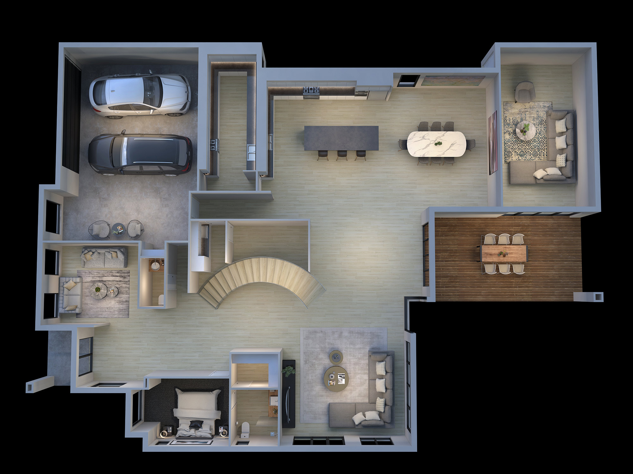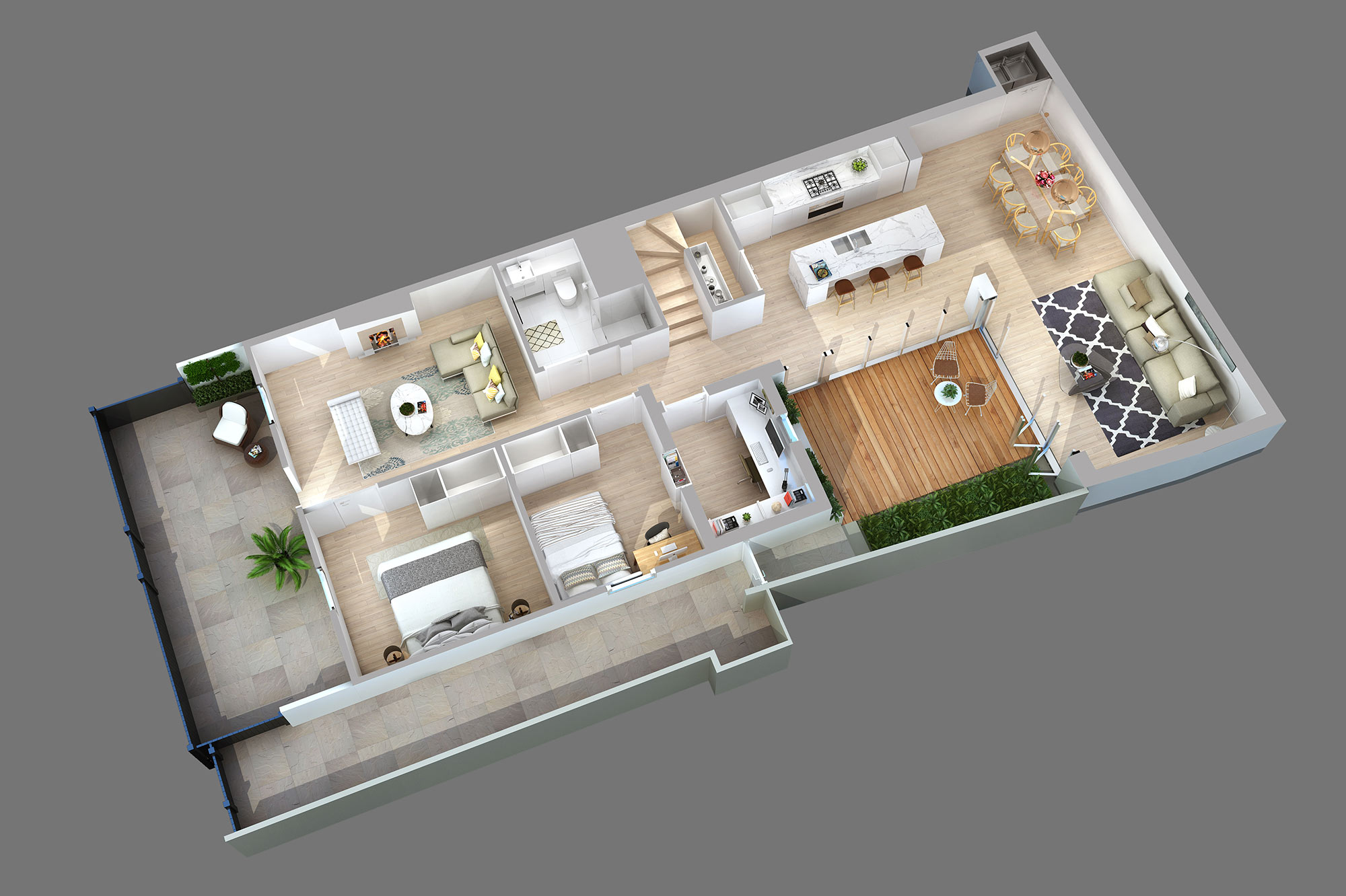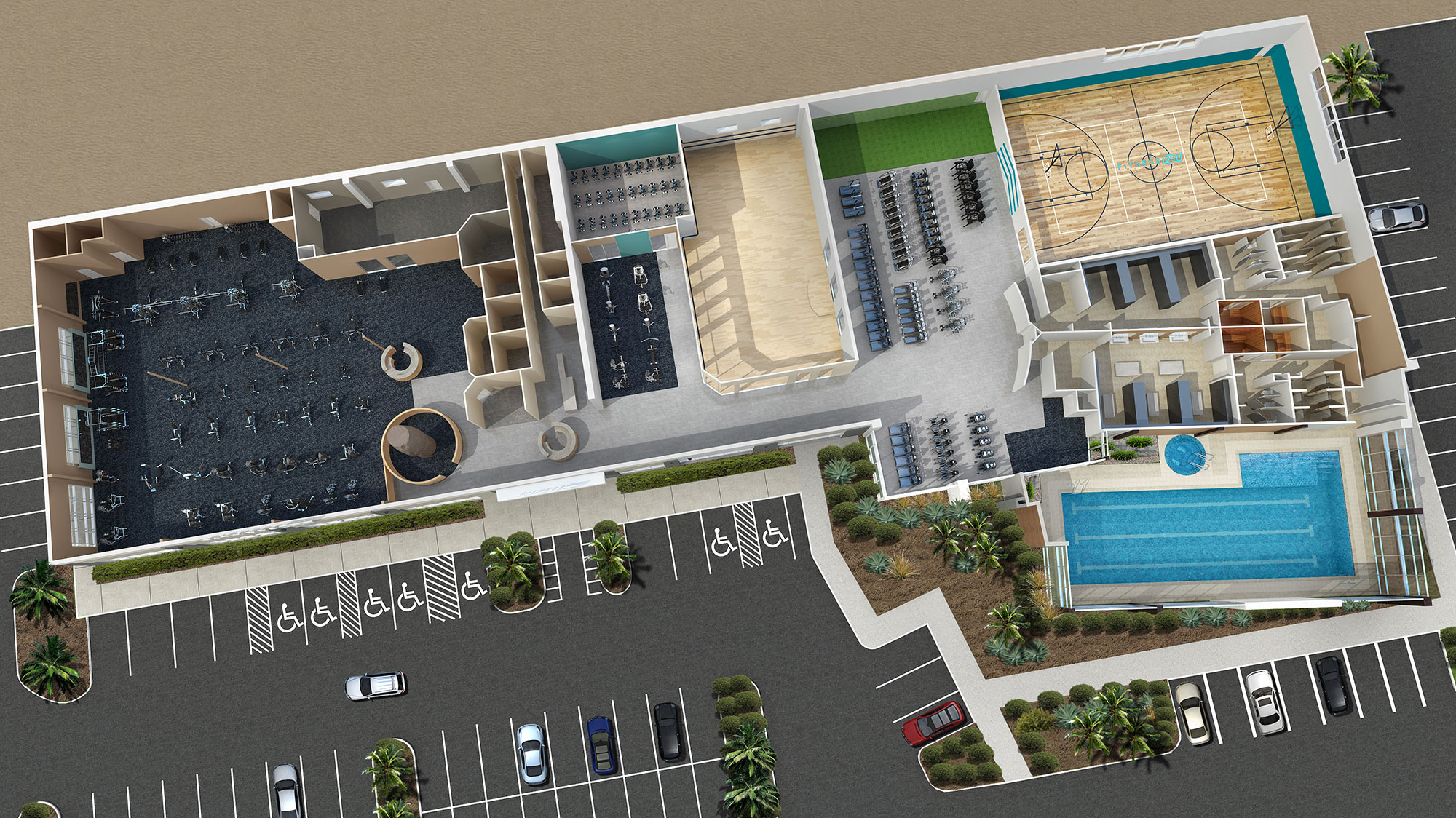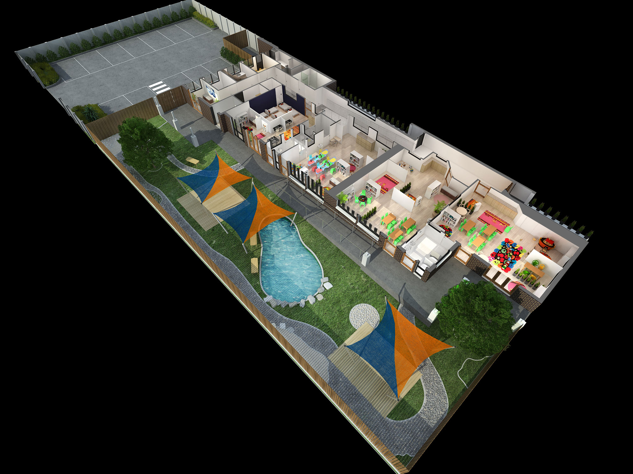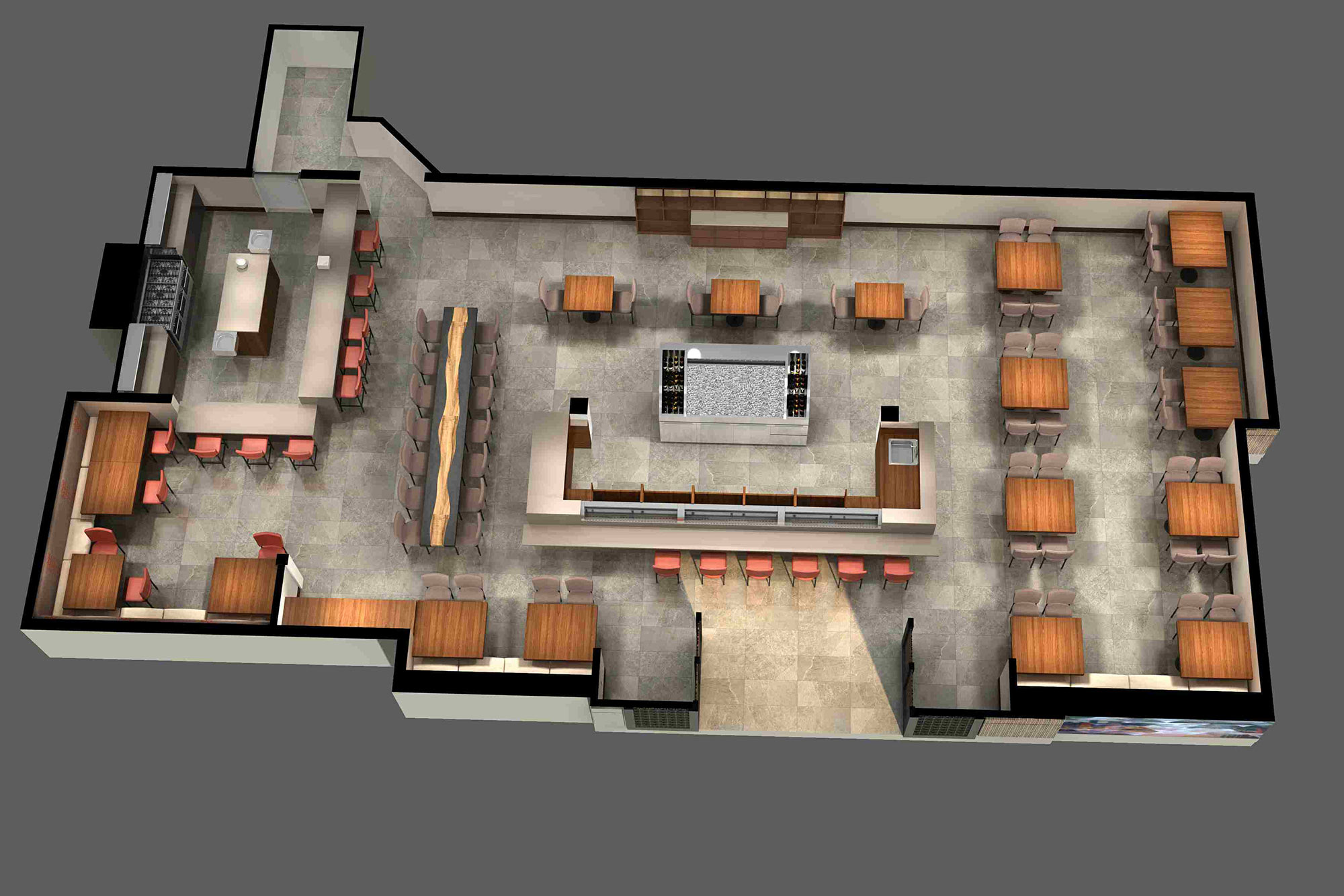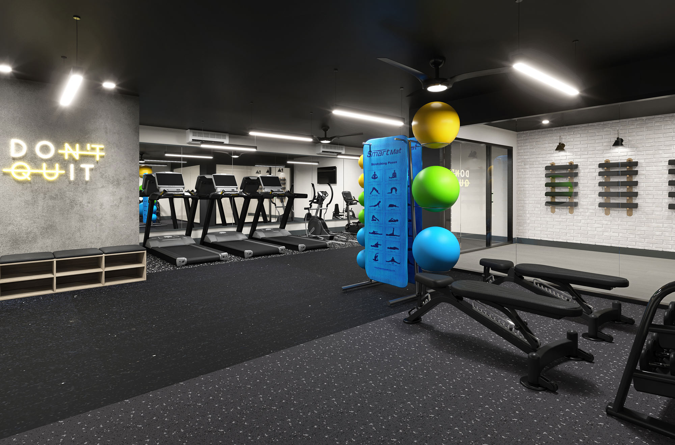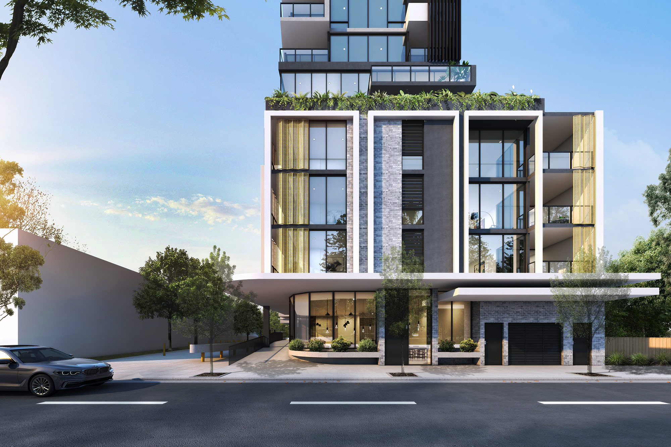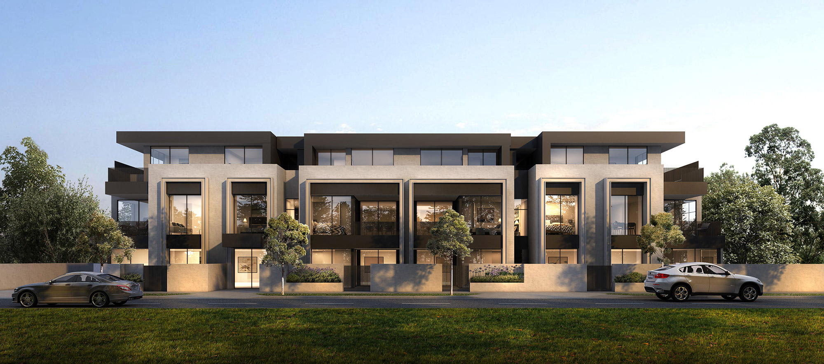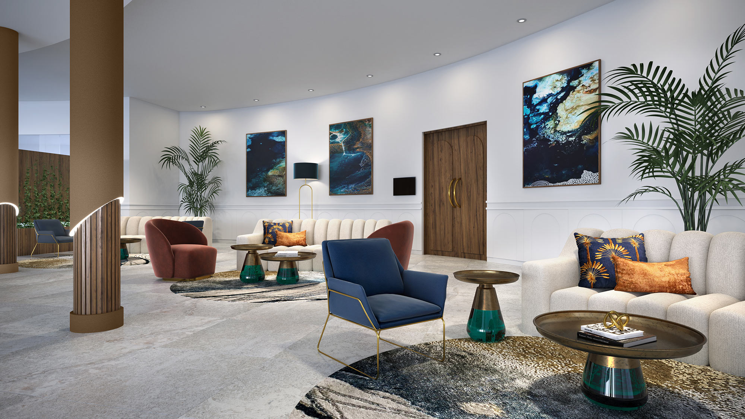3D Site Plans put everything into perspective
3D Site Plans aim to impress. Detail looks great when shown in an isometric perspective, all walls, windows, furnishings, materials come together to show the overall feel of the project and how to engage with it once built. Special use projects especially benefit with 3D site plans as their plans can be challenging for viewers to comprehend. 3D Site Plan perspectives help present key elements such as foyers, parking, gymnasiums, change rooms, meals preparation down to storage. Material textures and colours help stakeholders share their ideas and excitement towards the finished build.
